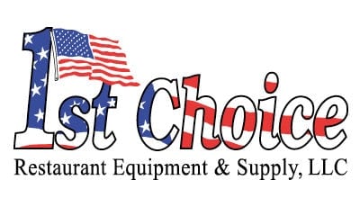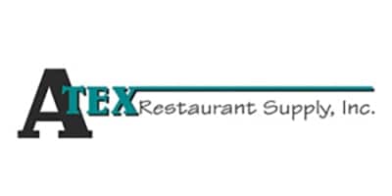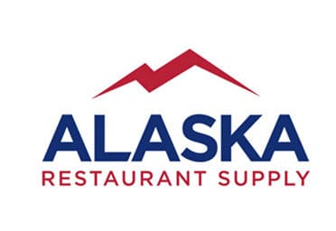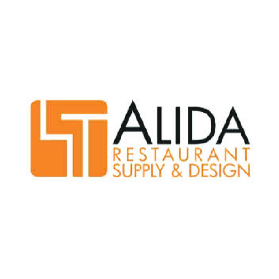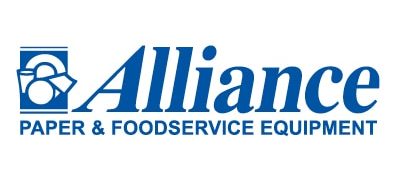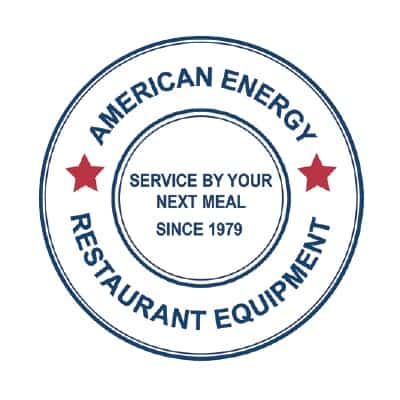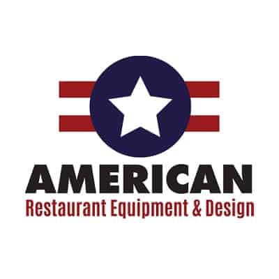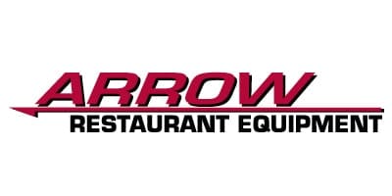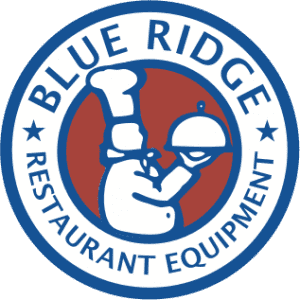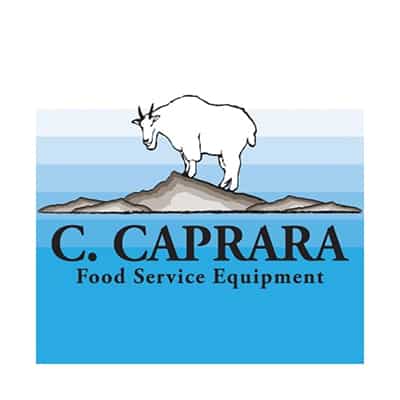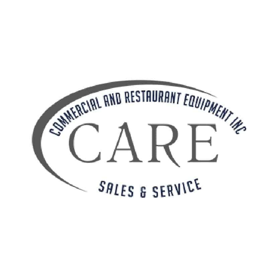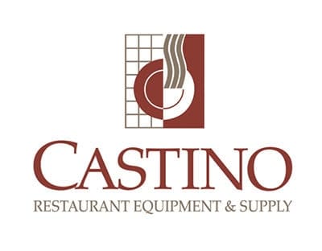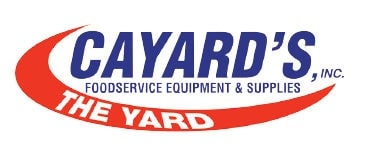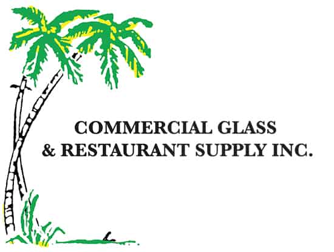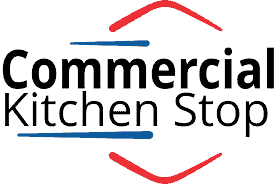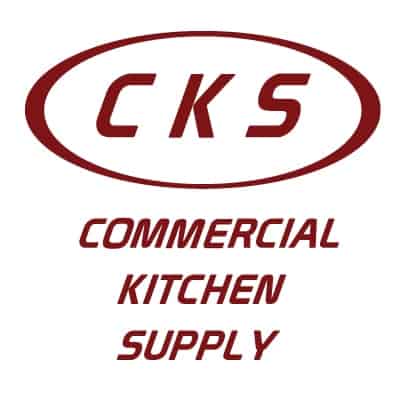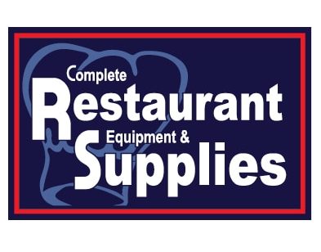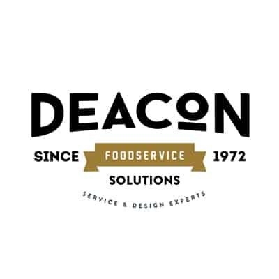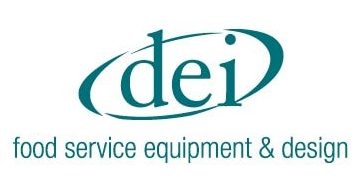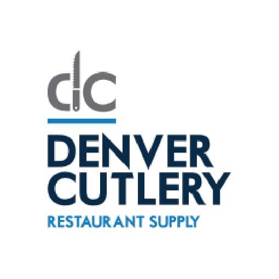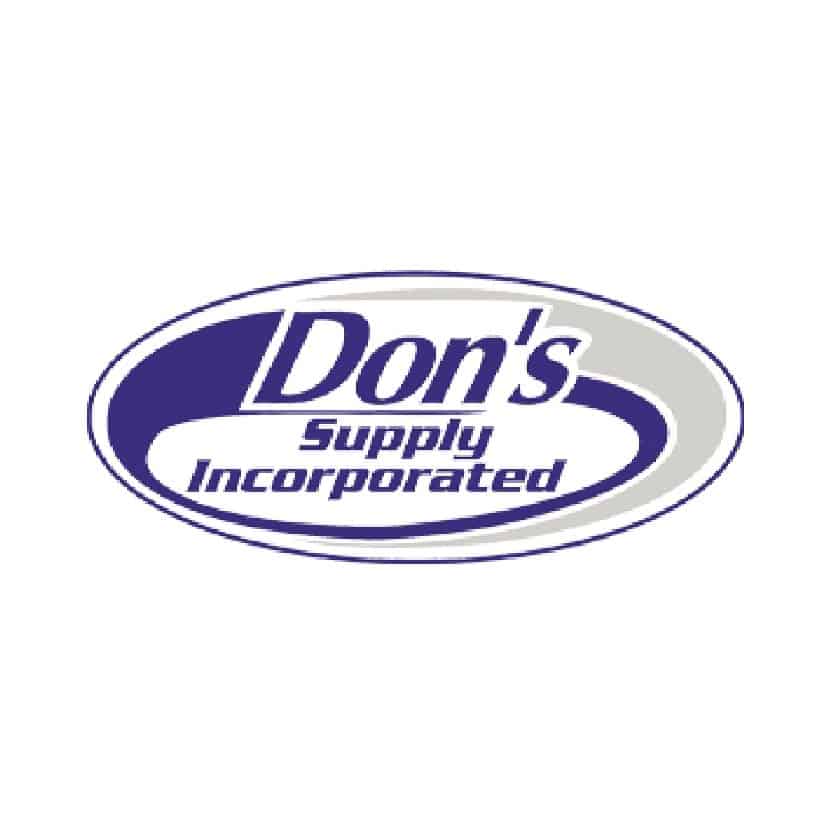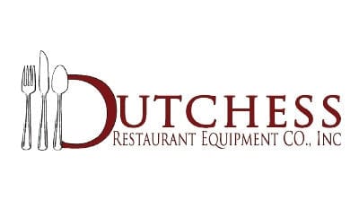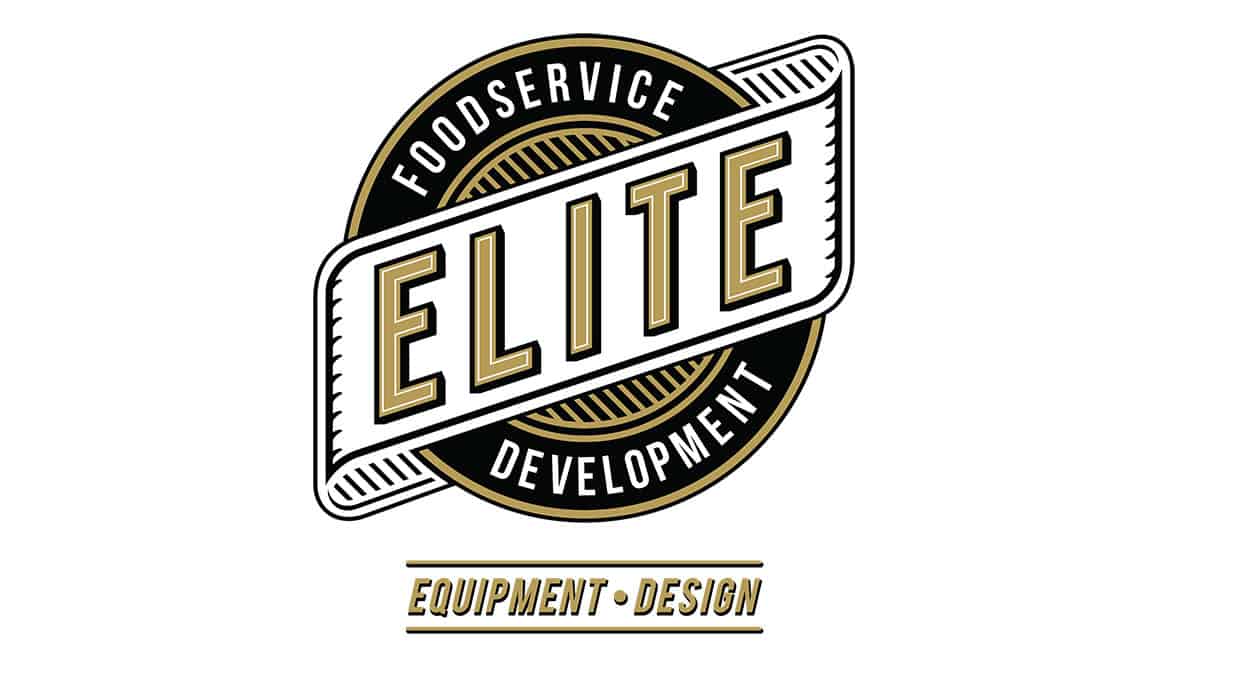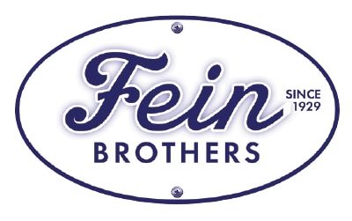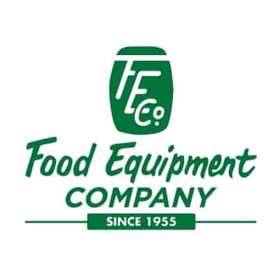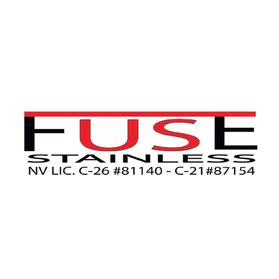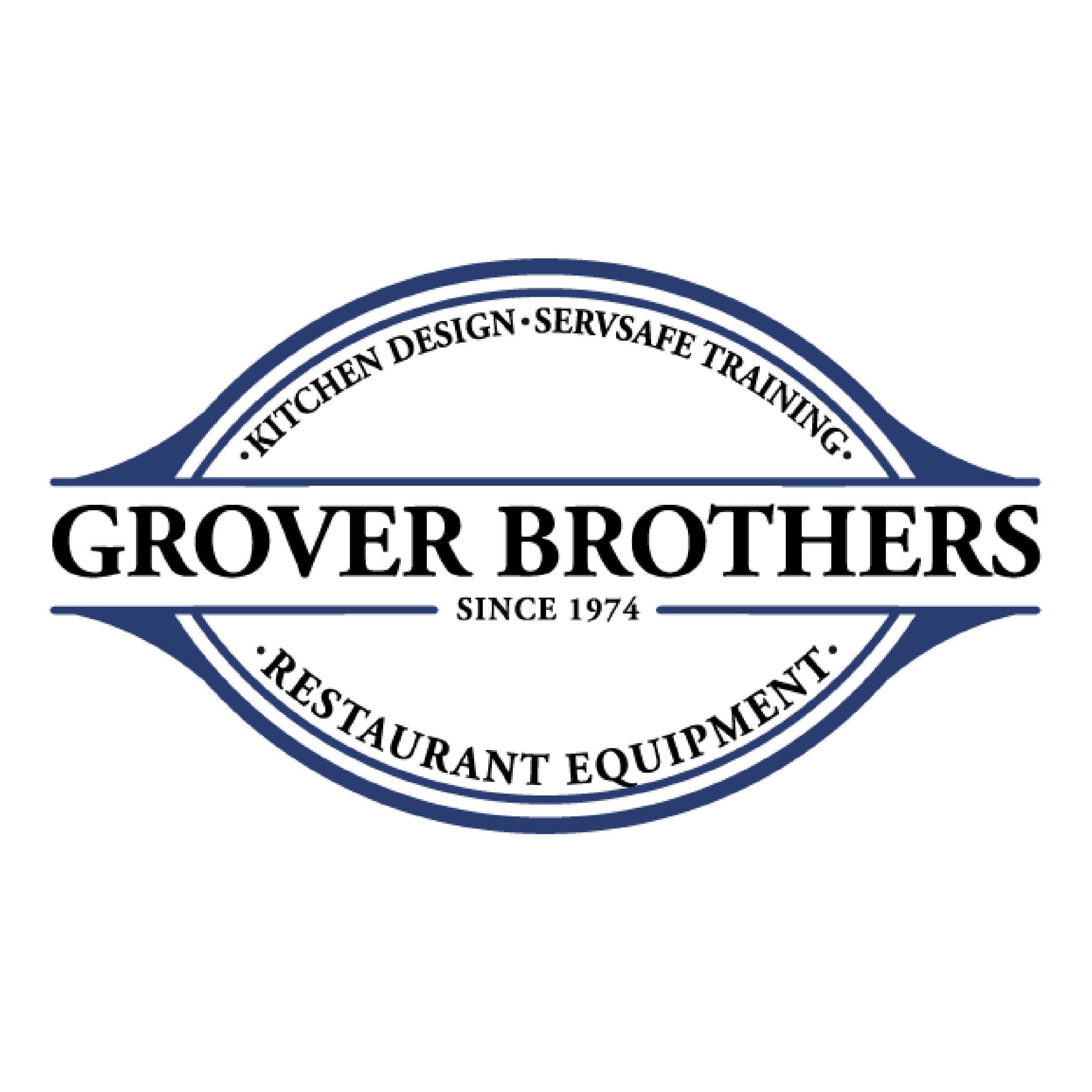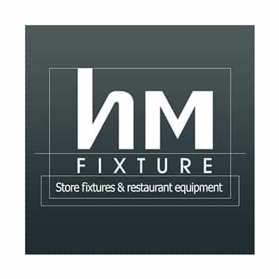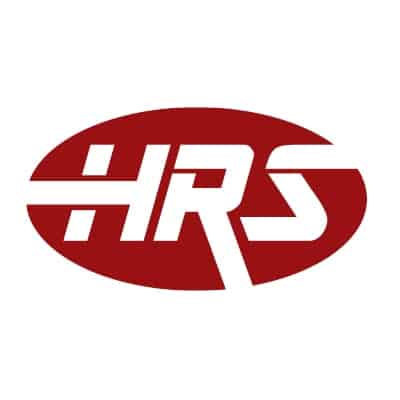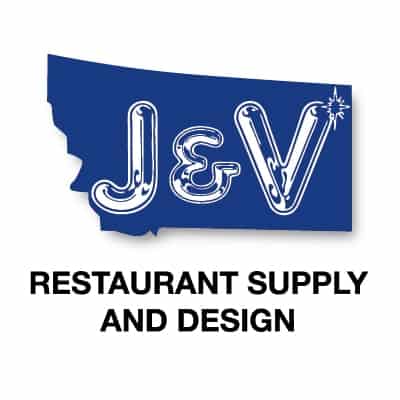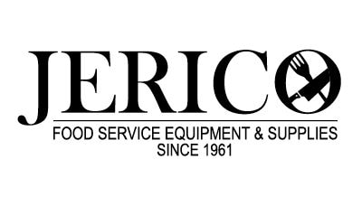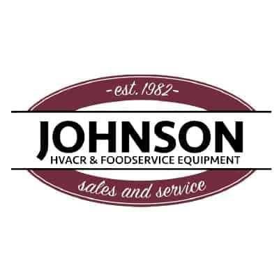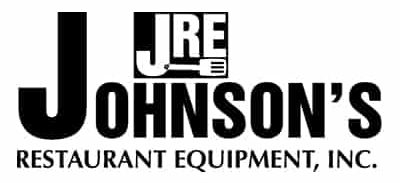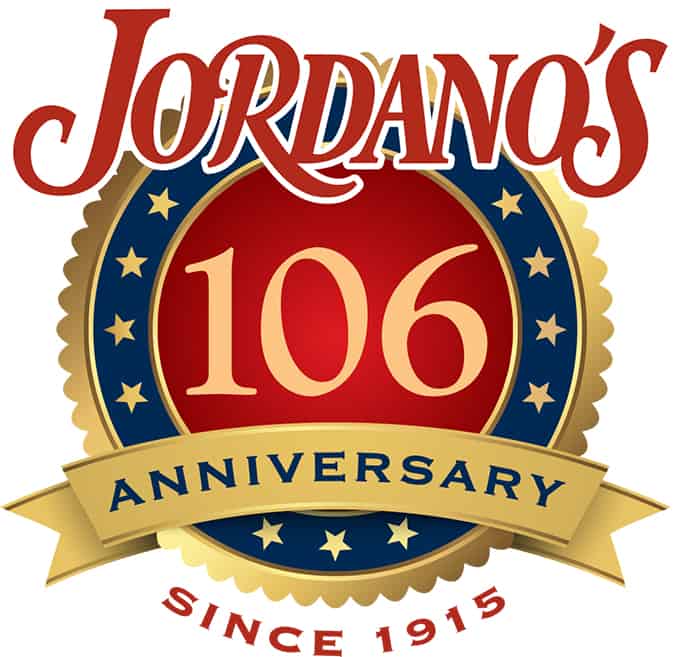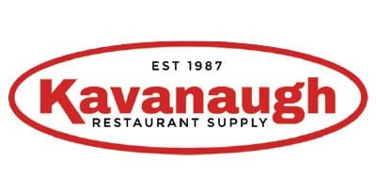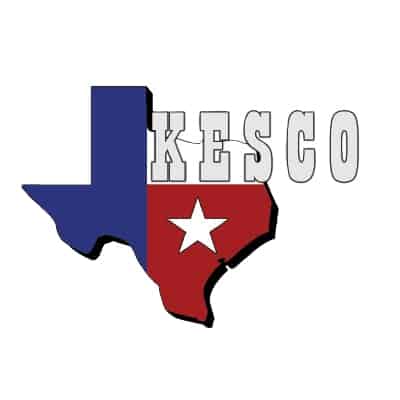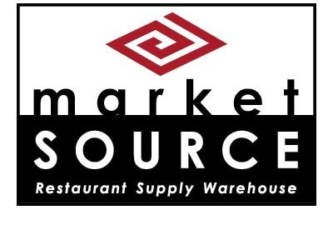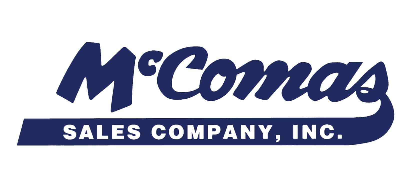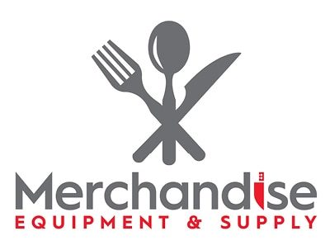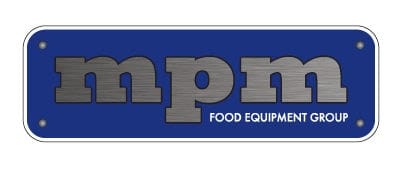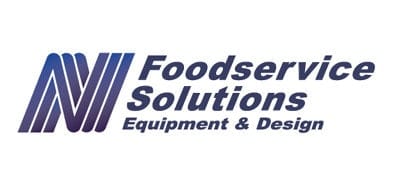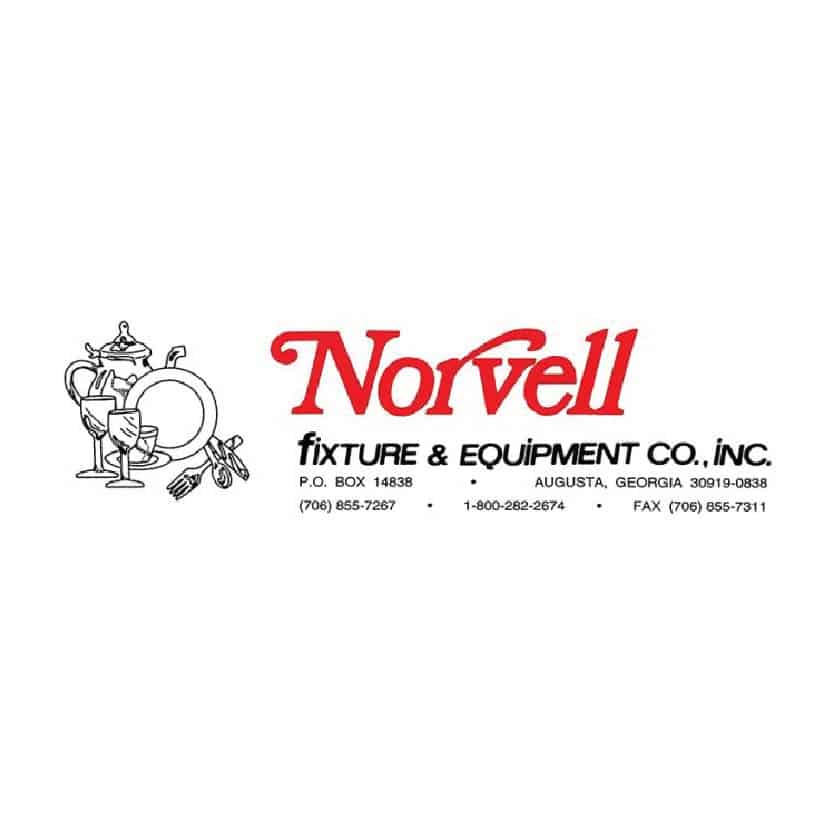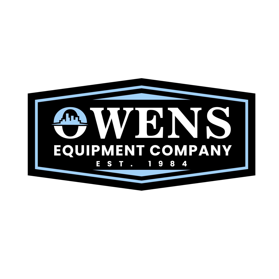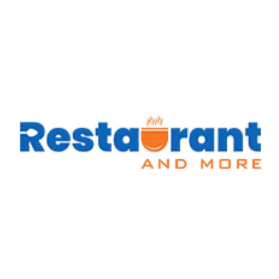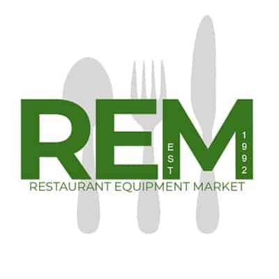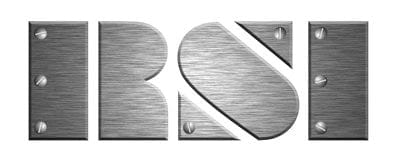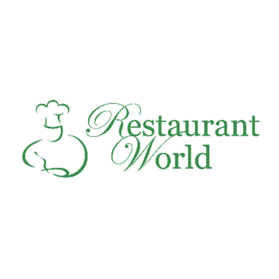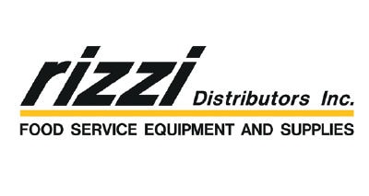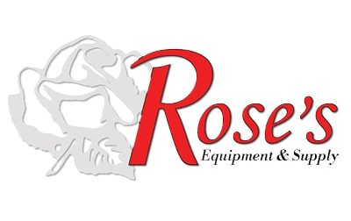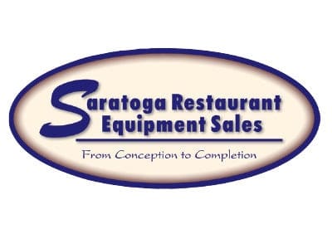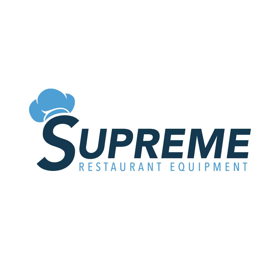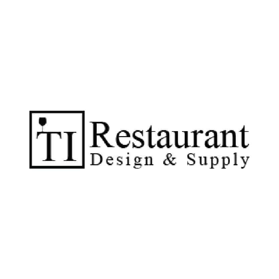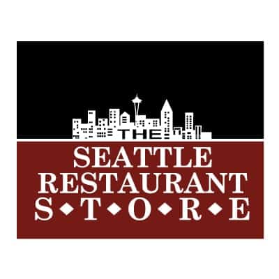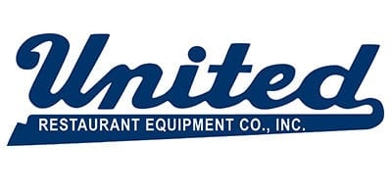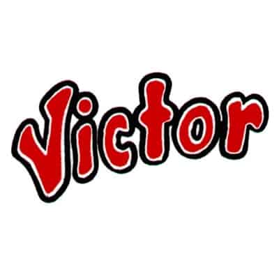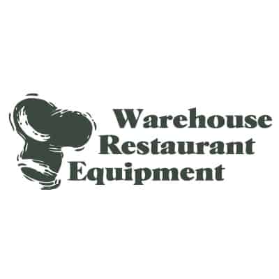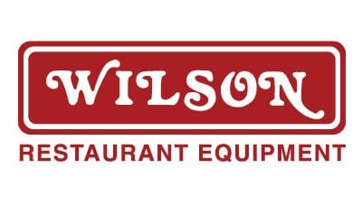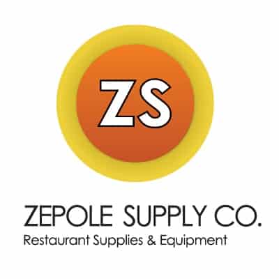What To Consider In The Early Restaurant Design Phases
Carefully curating your restaurant space and features matters for so many reasons. Even if your food is outstanding, if the guest has a negative dining experience, they may not return – or worse, leave you a negative review. More-so, a non-strategic space design for your commercial kitchen or front of house can cause inefficiencies in service. With the right floor plan, you can save money, and increase your revenue by efficiently utilizing your space. When working with a restaurant design and build expert in the early phases, it’s important to consider the small details including décor, lighting, restrooms, the general layout, seating capacity, ventilation needs, and kitchen design. Gathering advice and making these choices early on will help you throughout the entire restaurant design process.
Designing Your Commercial Kitchen For Efficiency In Operation
Once you’ve worked with your restaurant designer to build an overarching concept of your dream space, it’s time to dive into the technical side. A great kitchen architect will design your commercial kitchens conceptual layout based on your menu. From there, they assess the concept based on an operational efficiency review – especially including a local code compliance review. Until you’ve considered your local code requirements, it’s a waste of time to move forward! Your restaurant designer will have robust commercial kitchen equipment knowledge, being able to slot in the right equipment, at the right size for your service needs – all while working within your specific budget. The design teams project managers work directly with your general contractor to process all field measurements, site visits and more from design concept. You will work with them throughout as they manage the purchase order review, order tracking, installation, and start up.
Understanding The Various Types Of Commercial Equipment Installation
When you’re at the installation stage of your new restaurant concept, you’ll want to have peace of mind. At The Kitchen Spot, we connect you with local design experts in your area with years of commercial kitchen design experience. Their installation teams are capable of supporting you through the process, providing services such as commercial hood installation, walk-in cooler piping, uncrating of equipment, light assembly, and ensuring products are ready for final connection. Depending on who you partner with, each expert has different capabilities. It’s important to understand the differences between deliver, uncrate and set-in-place (DUSIP), basic installation, and turn-key installation. Those who offer DUSIP services deliver the commercial equipment, uncrate it, assemble pieces like casters, racks, shelving and unpeel plastic, and set them in place for installation. During basic installation, the set-in-place commercial equipment gets plugged in, connected to water lines and drains, connected to gas hoses, and more. For those who offer more turn-key installation, they’re able to perform electrical and plumbing tasks, as well as modifications to finalize the installation.
Partner With An Experienced Restaurant Design & Build Expert
As you’ve learned, one of the most important pieces of this restaurant design puzzle is partnering with an experienced commercial kitchen design consultant and design team. Our connections at local restaurant design and build companies have a wide array of experience. From small restaurant establishments and multi-unit chains to large institutions, stadiums, healthcare and hotels – they have the expertise you need for a successful restaurant design. They’re also known for their unique restaurant ideas and services – meaning you’ll have more than just a restaurant designer, you’ll have an expert design and build partner.


